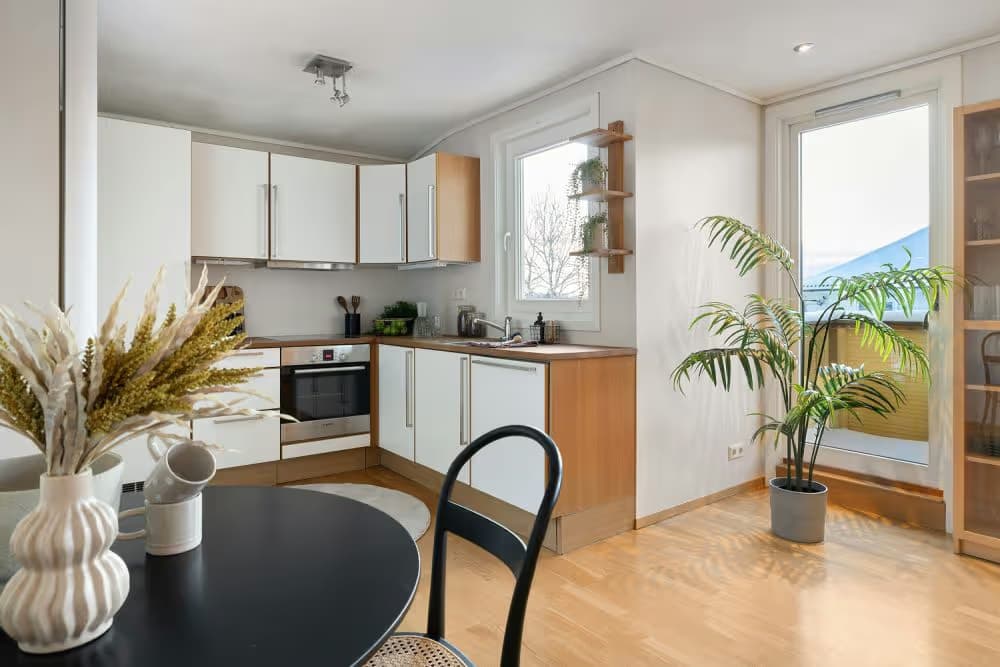
Planning a Remodel in Toronto? How 3D Visualization Saves Time and Money
Have you ever started a home remodel and thought, “I wish I could see the final result before committing to anything”? Well, with 3D visualization Toronto, you can do precisely that! This fantastic technology lets you see every detail of your dream design before construction begins, saving you time, money, and a lot of stress. Whether upgrading a cozy condo or transforming a family home, 3D Rendering is the key to turning your ideas into reality.
Why 3D Visualization is Perfect for Remodeling Projects
What is 3D Visualization?
Imagine "walking through” your future kitchen, bathroom, or living room without stepping on a construction site. That’s what 3D rendering services Toronto offers. These tools turn your ideas into lifelike visuals that show how your remodeled space will look. It’s like having a crystal ball for your home project, helping you bridge the gap between imagination and reality.
Why It’s a Game-Changer for Toronto Homes
Toronto’s homes are as diverse as its people, from chic urban condos to charming Victorian houses. You can use 3D architectural rendering Toronto to ensure your design fits your home’s character while making it uniquely yours. Plus, with local experts, getting started has never been easier.
How 3D Visualization Saves Time
Streamline Your Planning
Let’s face it—planning a remodel can be overwhelming. But with tools like 3D rendering Toronto, you can skip the guesswork. Instead of relying on flat blueprints or vague descriptions, you get to see exactly how every element will look, from the furniture layout to the lighting. This means fewer delays and faster project approval.
Make Faster Decisions
Can’t decide between hardwood or tile? Are you wondering if a kitchen island will fit? 3D rendering services Toronto let you preview different options so you can make decisions quickly and confidently. No more back-and-forth with your contractor!
How 3D Visualization Saves Money
Avoid Expensive Mistakes
Imagine spending thousands on a custom countertop, only to realize it doesn’t match your cabinets. Ouch! You can avoid these costly errors with 3D Rendering and animation Toronto. Spot potential problems in the design phase and make changes before construction begins.
Stick to Your Budget
Remodeling can get pricey fast, especially in a city like Toronto. But with tools like 3D architectural Rendering Toronto, you can visualize various design options and prioritize what fits your budget. This helps you spend smartly without sacrificing style.
What Can You Use 3D Visualization For?
Kitchen and Bathroom Remodels
The kitchen and bathroom are the heart of any home. With 3D visualization Toronto, you can see how different layouts, storage solutions, and finishes will look in your space. Want a modern vibe or a classic touch? This tool helps you nail the perfect style.
Open-Concept Living Spaces
Open-concept designs are super popular in Toronto but can be tricky to plan. You can use architectural visualization Toronto to ensure your space flows beautifully with the right furniture, lighting, and decor balance.
How to Start Using 3D Visualization for Your Remodel
- Find the Right Expert: Search for professionals specializing in 3D rendering services Toronto to get the best results.
- Share Your Vision: Be clear about your goals, budget, and must-haves. The more detailed you are, the better.
- Review and Adjust: Work with your designer to tweak the renderings until they’re perfect.
- Get Ready to Build: Use the final renderings as your blueprint for a smooth, stress-free remodel.
Real Stories: Toronto Homeowners Love 3D Rendering
Modern Kitchen Makeover
One Toronto family used 3D rendering services Toronto to turn their outdated kitchen into a sleek, modern space. By visualizing everything first, they avoided costly changes and finished the project on time.
Revamping a Victorian Home
Another homeowner wanted to modernize their house without losing its charm. With 3D architectural rendering Toronto, they achieved the perfect mix of old and new, leaving them thrilled with the results.
Why 3D Visualization is the Future of Remodeling
The Rise of Virtual Reality
Imagine wearing VR goggles and walking through your redesigned home. Tools like 3D Rendering and animation Toronto make this possible, giving you an even more immersive experience.
Eco-Friendly Designs
Sustainability is a big deal in Toronto, and architectural Rendering Toronto helps homeowners visualize energy-efficient layouts and eco-friendly materials, making green living more straightforward than ever.
Conclusion
Remodeling your home should be exciting, not stressful. With 3D visualization Toronto, you can see your dream design come to life before construction starts. Save time, cut costs, and make confident decisions with this incredible technology. Ready to begin your journey? Dive into the world of 3D rendering services Toronto and make your dream home a reality!
